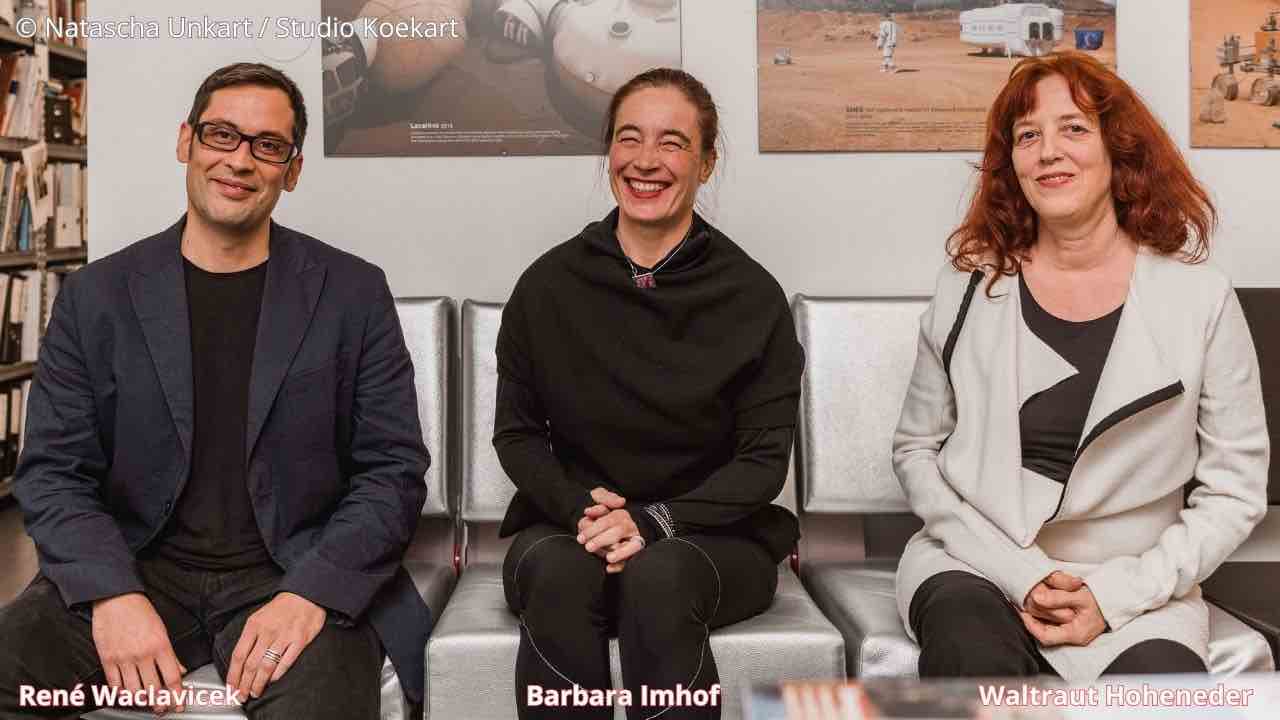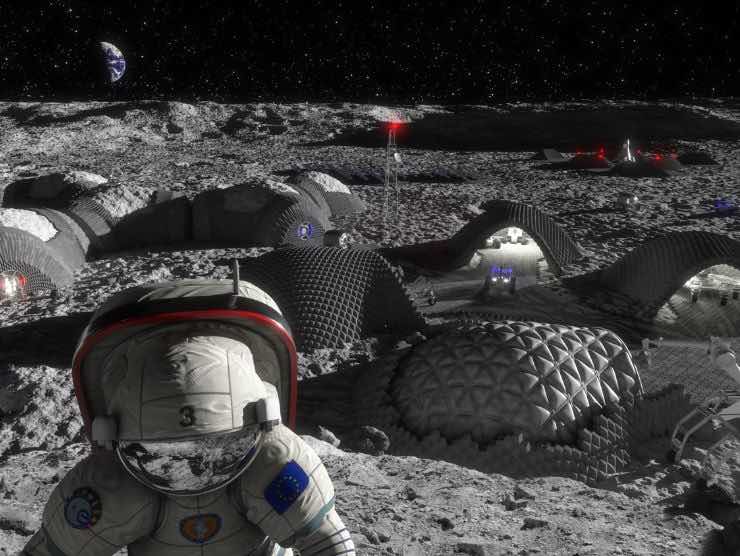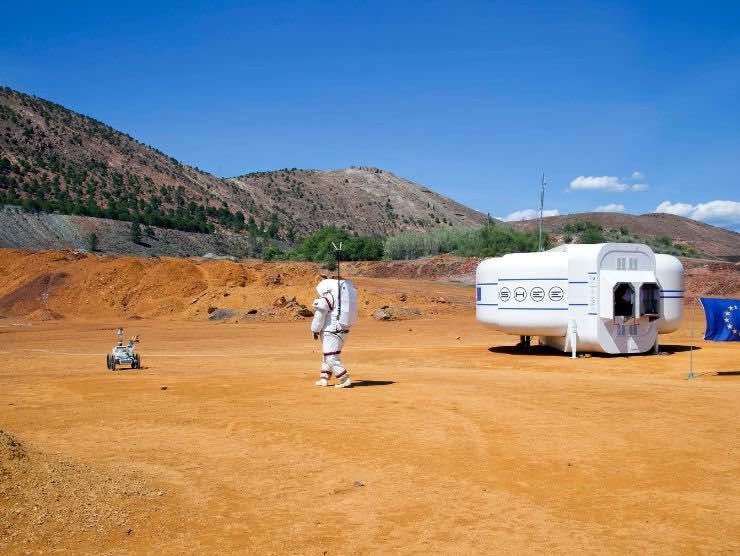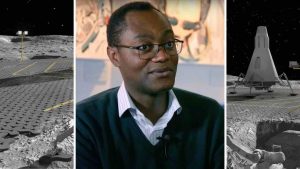
We met Barbara Imhof, a Space Architect, Design researcher and Professor at the institute of Experimental Architecture at the University of Innsbruck. She is the co-founder and CEO of LIQUIFER Systems Group, an interdisciplinary team consisting of natural scientists, engineers and designers. Barbara Imhof is also considered a pioneer of the field of spatial architecture in Europe. She is a member of AIAA Space Architecture Technical Committee (SATC).
LIQUIFER, which was founded in 2004, comprises a multidisciplinary team capable of achieving space systems design and engineering projects for ESA, the EU and the European space industry. The group is in fact made up by experts from different fields such as architecture, industrial design, engineering, biomimetics, material sciences and digital manufacturing technologies such as 3D-printing.
In the cover image we can see from left to right: René Waclavicek, Barbara Imhof and Waltraut Hoheneder. They are Managing Partners and co-owners of LIQUIFER Vienna – Bremen.
On Earth the architecture has an history of 4000/5000 years. So, to create the modern world, the architect take inspiration from the past and nature. In the Space, the architecture has never existed, and the natural landscapes are made up of deserts and mountains. How does the inspiration for a spatial architecture project come about? How do you manage to merge the project with the natural landscape of the Moon or Mars? The main goal of architects is to connect architecture with nature.
In space architecture, the primary inspiration arises from the demands of necessity and functionality, shaped by the extreme environments of space. Unlike Earth, where there is millennia of architectural history and rich natural environments, space architecture starts with an almost blank canvas. The landscapes of the Moon and Mars are harsh, lacking in atmosphere and characterised by extreme temperature variations and radiation exposure. Our designs are, therefore, driven by these environmental challenges and considerations of comfort in extreme environments and aesthetics.
Merging projects with the natural landscape on the Moon or Mars involves using local materials and adapting to the unique conditions. For instance, we consider using lunar regolith or Martian soil for building materials. The concept of in-situ resource utilisation is vital here. It means we try to use local materials as much as possible to reduce the need to transport materials from Earth. The natural formations like lava tubes can offer protection from radiation and meteorite impacts. Our designs aim to work with these landscapes and utilise their resources.

What are the most important difficulties that you meet when you design a space house? Do you have a team of aerospace scientists and engineers helping you?
Designing space habitats presents numerous challenges beyond Earth’s atmosphere. Among these challenges are the needs to adapt to the extreme and unfamiliar conditions of outer space, including limited space, limited resources and exposure to cosmic radiation. Ensuring the integration of effective life support systems is paramount, encompassing aspects such as maintaining suitable air quality, temperature and waste management. Habitats need to function in a closed, sealed environment described as a functioning technical biosphere.
Interdisciplinary collaboration proves essential in navigating the complexities of space habitat design. Therefore, the architect’s role in planning a space habitat is not a leading one, but one that assists in meeting this scientific, engineering and usability challenges. The design of habitable environments that enable life in microgravity, on the Moon and on Mars is therefore always a multidisciplinary endeavour. Their expertise in understanding the space environment, materials science and life support systems is crucial. As space architects, our role becomes more interdisciplinary, integrating scientific knowledge and engineering solutions into habitable, functional and liveable designs. We often work closely with teams of experts in various fields to ensure that every aspect of living in space, from air recycling to radiation protection, is meticulously planned and executed.
Space architecture is also based on a foundation of knowledge from various other fields, including space systems design, physiology, psychology and sustainability strategies. Additional education through space-related courses and work in the field is mandatory to be successful in the field of space architecture.

READ ALSO –> Advenit Makaya, ESA Engineer: “Our dream? Building roads on the Moon”
Life in space is completely different than on Earth, astronauts live inside limited spaces. So how do architects transform limited spaces into a comfortable home?
In addressing the challenges of designing living spaces in space, architects face unique obstacles due to the absence of gravity and the confined environments within spacecraft. The challenges include adapting to limited space and mitigating the physiological effects of different gravity on human well-being. To overcome these difficulties, space architects employ various strategies such as ergonomics, ensuring optimal use of available space and creating multi-functional and adaptable areas to maximise utility within the limited confines.
Architects also consider psychological factors to enhance the mental well-being of astronauts during extended space missions. We incorporate elements to improve well-being, such as areas for privacy, exercise and relaxation. Circadian lights that mimic a day-night cycle and a greenhouse where plants contribute to the general cycle of matter and can be harvested for fresh food consumption are beneficial for the crew’s well-being during long missions. The use of colour and lighting can greatly enhance the sense of comfort and reduce the feeling of confinement.
The integration of advanced materials suitable for space environments, efficient life support systems and technologies further contribute to the development of comfortable and functional living spaces in space habitats. An interdisciplinary approach, involving both architectural and technological expertise, is essential to address the distinct challenges of designing habitable environments beyond Earth.
For example, in microgravity environments, there is opportunity in rethinking traditional architectural norms. Living on an orbital station means living without gravity. It is a life in constant motion and we need to stabilise our bodies to perform certain tasks. It is living and moving in a truly three-dimensional space where we can access every corner of the volume without being tied to the x and y axes of a horizontal plane. Onboard ISS, traditional concepts of floors, walls, and ceilings don’t apply. This three-dimensional aspect allows us to think creatively about space usage. We focus on creating transformable spaces where a single area can serve multiple purposes.
How did you manage to become a space architect? What advice would you give to young dreamers who would like to approach the world of architecture?
For those interested in space architecture a solid foundation in architecture is crucial including a broad understanding of various fields such as space systems design, physiology, psychology and sustainability strategies. Additional education through space-related courses and hands-on work in the field is essential for success. One needs to embrace design strategies that conserve resources, such as reuse, recycling and in-situ resource utilisation. Space architecture is inherently interdisciplinary and architects in this field must be up for continuous learning and adaptability.
- Cover image: from left to right: René Waclavicek, Barbara Imhof, Waltraut Hoheneder, photo credit: Natascha Unkart / Studio Koekart



